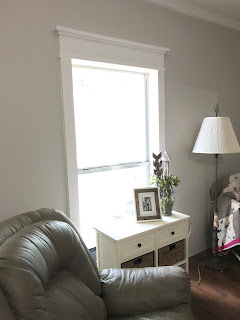About 10 years ago we bought a 1967 ranch style home and
I am so excited to share our journey of the DIY family room renovation of our Fixer Upper with all of you!
Here is a before, during and after tour of the renovation of our family room complete with paint colors, sources and links to the products I used in this space!
Here is a before, during and after tour of the renovation of our family room complete with paint colors, sources and links to the products I used in this space!
Thanks for stopping by and I hope you enjoy!
THIS IS THE RESULTS!
YOU CAN GET MY OLD FIR BLUE STONE COFFEE TABLE
| HERE | HERE | HERE | HERE | HERE |
YOU CAN GET MY RUG
| HERE | HERE | HERE
YOU CAN GET THIS CONSOLE TABLE HERE
You can see the german smear tutorial here
You can see the DIY Pottery Barn Weston Frames here.
YOU CAN SHOP THE ITEMS
I USED IN THE SPACE ON MY
LIKEtoKNOW.it page HERE
Here are a few BEFORE pics!
BEFORE THE TOTAL RENOVATION, I DID A GERMAN SMEAR TECHNIQUE ON THE FIREPLACE. YOU CAN SEE MY TUTORIAL HERE
BEFORE:
AFTER:

DAY 1 OF RENOVATION BEGINS WITH CARPET REMOVAL!
CARPET GONE!
Our ceilings are around 9 foot and these large faux beams just made the room feel really closed in.
FAUX BEAM REMOVAL





The faux beams were along outside walls as well.

FAUX BEAMS GONE


Popcorn ceiling removal



This room is very large at around 625 sq ft and the lighting was terrible!





The faux beams were along outside walls as well.

FAUX BEAMS GONE


Popcorn ceiling removal



This room is very large at around 625 sq ft and the lighting was terrible!
ADDING RECESSED LIGHTING

NEW STOMPED CEILINGS




OUR FAMILY ROOM WAS AN ADDITION AND THE EXTERIOR BRICK, DOOR AND STEP WAS LEFT EXPOSED AND HAS BEEN A TOTAL EYESORE SINCE WE MOVED IN. I NEVER KNEW WHAT TO DO WITH IT. THE DOOR LEADS TO MY LAUNDRY ROOM. SO, INSTEAD OF FRAMING UP A NEW WALL TO COVER THE BRICK, STEP AND DOOR, WE DECIDED TO IMPROVISE AND ADD SOME COLOR TO THE BRICK AND COVER THE STEP AND DOOR. I WILL BE BUILDING A HALL TREE/STORAGE BENCH THAT WILL COVER THE STEP AND DOOR.

NEW STOMPED CEILINGS




OUR FAMILY ROOM WAS AN ADDITION AND THE EXTERIOR BRICK, DOOR AND STEP WAS LEFT EXPOSED AND HAS BEEN A TOTAL EYESORE SINCE WE MOVED IN. I NEVER KNEW WHAT TO DO WITH IT. THE DOOR LEADS TO MY LAUNDRY ROOM. SO, INSTEAD OF FRAMING UP A NEW WALL TO COVER THE BRICK, STEP AND DOOR, WE DECIDED TO IMPROVISE AND ADD SOME COLOR TO THE BRICK AND COVER THE STEP AND DOOR. I WILL BE BUILDING A HALL TREE/STORAGE BENCH THAT WILL COVER THE STEP AND DOOR.
- WALLS - Sherwin Williams Agreeable Grey | SW 7029 | Duration Home in Satin
- TRIM - Sherwin Williams Snowbound | SW 7004 | Pro Classic in Semi-Gloss
- DOOR - Sherwim Williams Iron Ore | SW 7069 | All Surface Enamel in Satin
- DOOR - Minwax Dark Walnut Interior Stain
FLOORS:
XOXO,
Debra
This post contains affiliate links. For more information, please see my disclosure page.
























































No comments:
Post a Comment